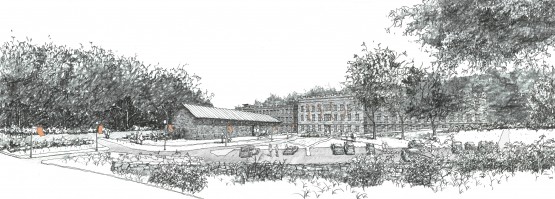Hawley Silk Mill
Hawley, Pennsylvania
62,000 Gross Square Feet
The Hawley Silk Mill complex, originally the Bellemont Silk Mill, was built in 1880 and sits prominently above the Paupack Falls, welcoming everyone entering the town on its main street. Known as the world’s largest building constructed of bluestone, the Silk Mill was an innovative building in it’s time, channeling water from the falls through the basement to produce electric power before Thomas Edison lit up the streets of New York City.  The Silk Mill complex once consisted of four buildings; the Silk Mill, the Cocoon Building (where cocoons of silk were stored), the Mansion, and the Glass Mill below the northeast corner of the Silk Mill. Three of those buildings remain, while the mansion was demolished by a previous owner. In 1894, a fire consumed the Silk Mill, collapsing the east wall of the building into the falls below. The mill was quickly rebuilt using the same bluestone, but with a replaced internal structure, this time in steel. Since that time the building has undergone various minor alterations while retaining much of its original detailing.
The Silk Mill complex once consisted of four buildings; the Silk Mill, the Cocoon Building (where cocoons of silk were stored), the Mansion, and the Glass Mill below the northeast corner of the Silk Mill. Three of those buildings remain, while the mansion was demolished by a previous owner. In 1894, a fire consumed the Silk Mill, collapsing the east wall of the building into the falls below. The mill was quickly rebuilt using the same bluestone, but with a replaced internal structure, this time in steel. Since that time the building has undergone various minor alterations while retaining much of its original detailing.
In 2009, after a time functioning as an antiques dealership, the Silk Mill was purchased by an investment group consisting mostly of a local family intent on restoring the architectural relic and helping to revitalize the local economy by providing a mixed-use facility that showcased innovative and environmentally sound design solutions for the next generation. It was decided early on that all significant existing materials would be stored and re-used in new design elements throughout the complex as a way of being sustainable and telling the tactile stories of the building. It was determined that the program for the building should provide an educational tenant on the third floor, leasable office spaces on the second floor, retail spaces on the first floor, and the lower level would be left unfinished for a future tenant type yet to be determined. Due to time and budget constraints, the core functions were designed and constructed in tandem with the third floor space being occupied by a Lackawanna County Community College, bringing 4 year degree opportunities to the region. The construction also included the necessary replacement of the entire roof, including the removal of the original wood trusses. In order to preserve an understanding of the historic structure, three of the original trusses were re-installed in the entry area to the college so that occupants would get a sense of the mill’s original roof design. The remainder of the wood trusses and roof members were re-milled at a local lumber yard to be used as special wall finishes throughout the building, as well as for custom furniture designed for the Cocoon Coffee Shop and for the boutique hotel now occupying the Glass Mill. Natural light through the Mill’s large windows was always a wonderful aspect of the Mill. The various layouts of the program spaces throughout the building continue to take advantage of that natural light which constantly shifts, providing a balance of light to both user spaces and circulation areas. Through the years the Mill had managed to retain its original, unfinished maple floors, which were sanded and finished in place, exhibiting the oil stains and imperfections from it’s industrial history.
Throughout the process, and manifest in the final construction, decisions regarding the re-use of materials, integration of existing structural elements, and the use of new and modern elements and technologies provide a heightened juxtaposition between old and new that is at times clear and in some cases feathered together to create a seamless dialogue. A slatted accent wall made with wood re-milled from the roof trusses intersects with a modern maple plinth stair, guiding students from the second floor space at the top of the restored historic stair to the College level. Custom wood doors with garage door hardware rotate up to rest between steel columns to create interior entry canopies for the retail spaces. Floating maple-veneered plywood ceilings are suspended above circulation corridors to re-enforce the warmth of the finished historic maple floors while masking mechanical systems overhead. Solar panels installed on the roof behind the historic bluestone crenellations provide a modern, sustainable source of electricity that nods back to the building’s innovative use of hydroelectric power generated from Paupack falls in the late 1800’s.
Restored, renovated and re-energized, The Silk Mill is an ever-changing dialogue between old and new, historic and modern.